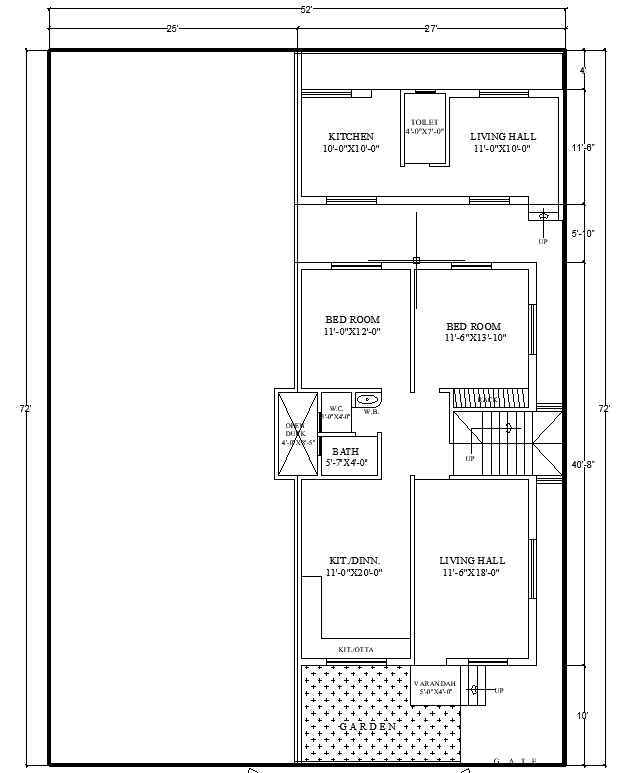27×72 feet house plan

Key Features Entrance and Living Area Dining and Kitchen Bedrooms Bathrooms
Read more
20m x 14m House Plan

The house plan is built in 20*40 meters. It has 1 bedroom, 1 kitchen, toilet, living room and dining area. ...
Read more
Soil Testing
Proctor Compaction Test Liquid Limit Test Purpose:To find the moisture content at which soil changes from a plastic to a ...
Read more
Aggregate Testing

Aggregate Crushing Value Test Standard Reference: IS 2386 (Part 4) Sieve Analysis Test
Read more
1,000 वर्ग फुट के मकान का निर्माण में कितने खर्च में होगा

ह डिज़ाइन, लोकेशन, इस्तेमाल किए गए मटेरियल और श्रमिकों की दरों पर निर्भर करता है। यहां भारतीय मानकों के हिसाब ...
Read more
How calculate the number of bricks required for 1 cubic meter of brickwork
Step 1: Dimensions of a Standard Brick A standard brick size is generally 190 mm x 90 mm x 90 ...
Read more
दक्षिण मुखी घर बनाने से पहले इन बातों का ध्यान रखना बहुत जरूरी है
1. वास्तु शास्त्र के अनुसार सुझाव 2. सूरज की रोशनी और वेंटिलेशन 3. प्लॉट की ढलान और जल स्रोत 4. ...
Read more
क्या आपके घर में धन का प्रॉब्लम है तो यह जरूर देखे।
अगर घर में लगातार धन की समस्या रहती है, तो वास्तु दोष इसका एक कारण हो सकता है। कुछ प्रमुख ...
Read more
घर का North-East प्लान इस तरह बनाया गया है तो बहुत गलत है|

वास्तु शास्त्र के अनुसार घर के उत्तर-पूर्व (ईशान कोण) को सबसे पवित्र और सकारात्मक ऊर्जा का क्षेत्र माना जाता है, ...
Read more
