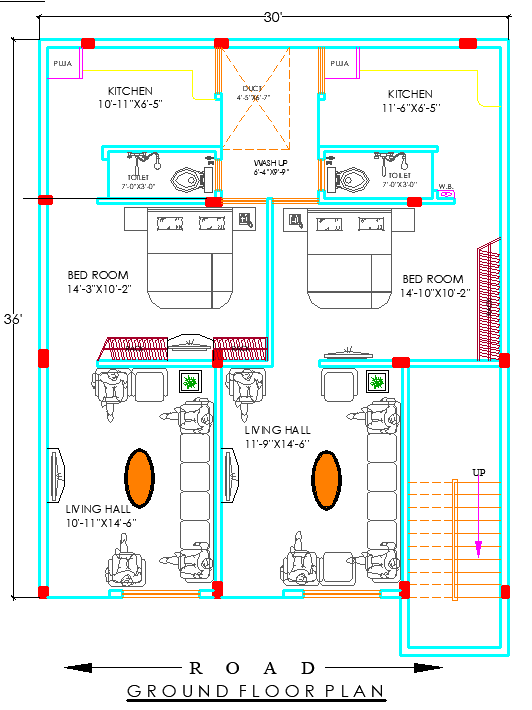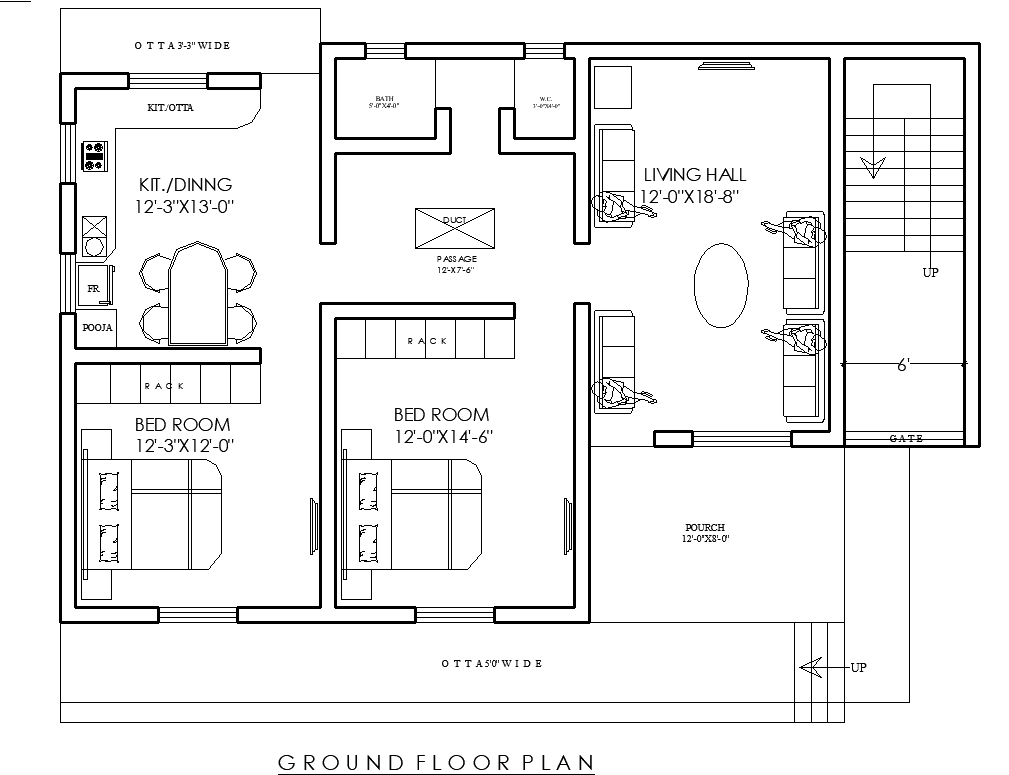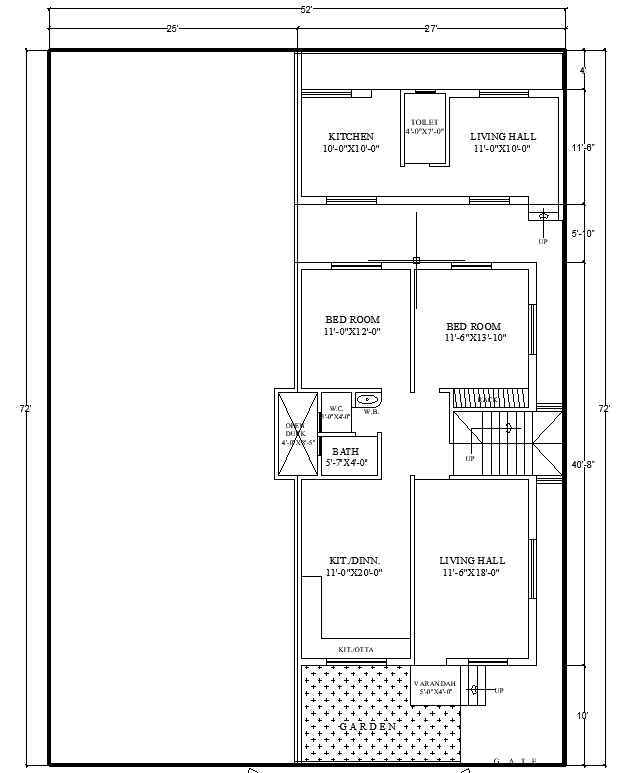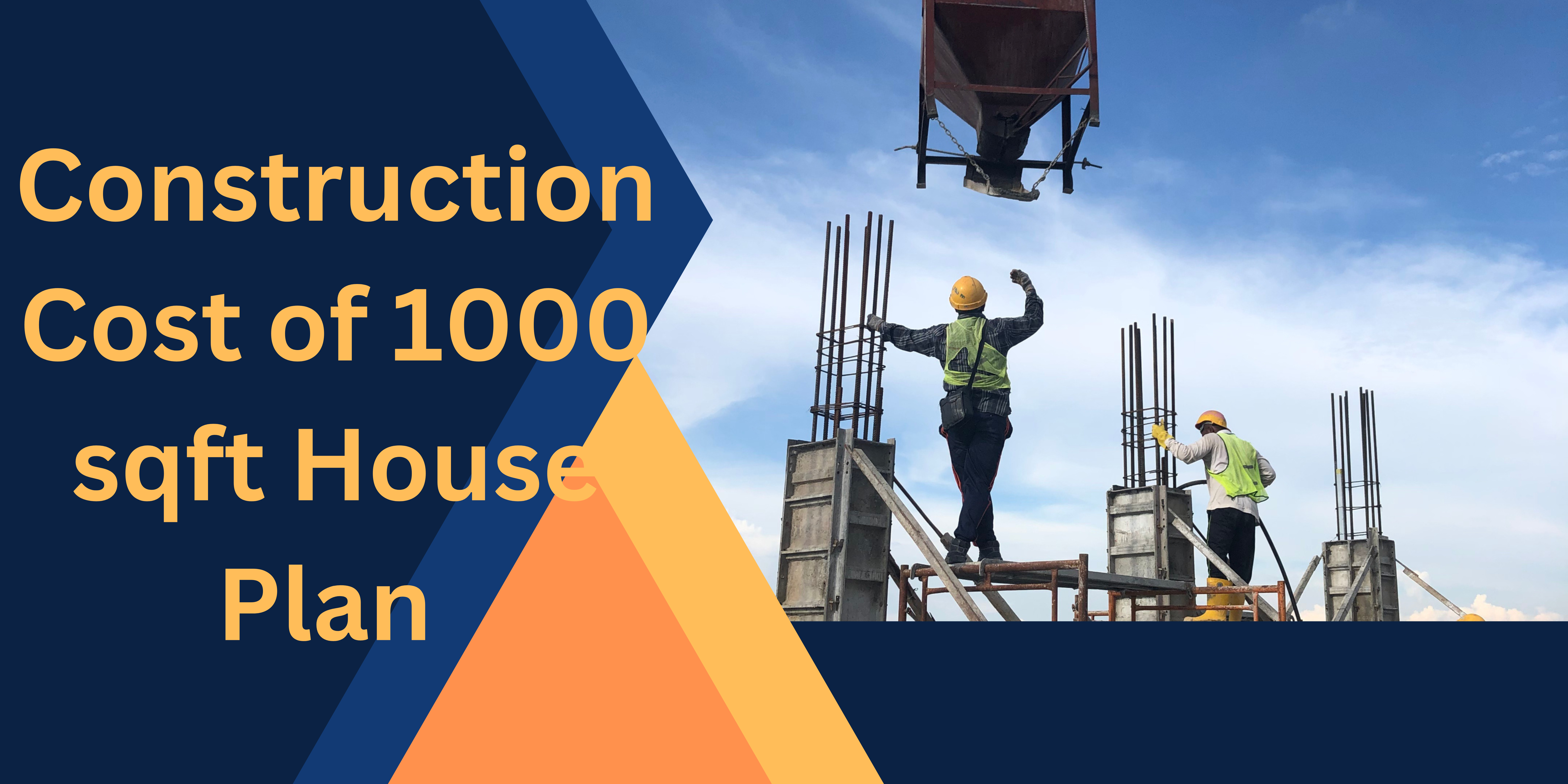30×36 feet House Plan

Entrance and Living Room 2. Dining Area 3. Kitchen 4. Bedrooms 5. Bathrooms
Read more
Best House Plan with 2 Bedroom

2 very good house planhow to make it small house plan Living Room: Central area for seating and entertainment, near ...
Read more
27×72 feet house plan

Key Features Entrance and Living Area Dining and Kitchen Bedrooms Bathrooms
Read more
20m x 14m House Plan

The house plan is built in 20*40 meters. It has 1 bedroom, 1 kitchen, toilet, living room and dining area. ...
Read more
Soil Testing
Proctor Compaction Test Liquid Limit Test Purpose:To find the moisture content at which soil changes from a plastic to a ...
Read more
Aggregate Testing

Aggregate Crushing Value Test Standard Reference: IS 2386 (Part 4) Sieve Analysis Test
Read more
Cement Testing

Compressive Strength Test Example Calculation: Standard Reference: IS 4031 (Part 6) Soundness Test
Read more
Tests on Cement

Cement tests assess its quality, strength, and performance characteristics.
Read more
The approximate cost to construct a 1,000 sq. ft.

House in India depends on various factors, such as the location, materials used, type of construction, and labor charges. Here’s ...
Read more
