8.69*8.69 m house plan
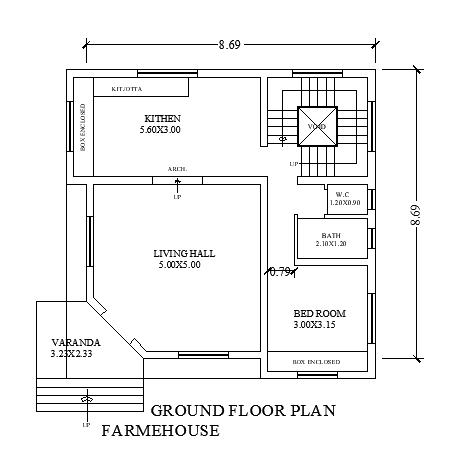
Here’s a concise description of an 8.69 x 8.69 meter (75.5 m²) house plan across all key parameters: 1. Plot ...
Read more
70*84 feet house plan with car parking
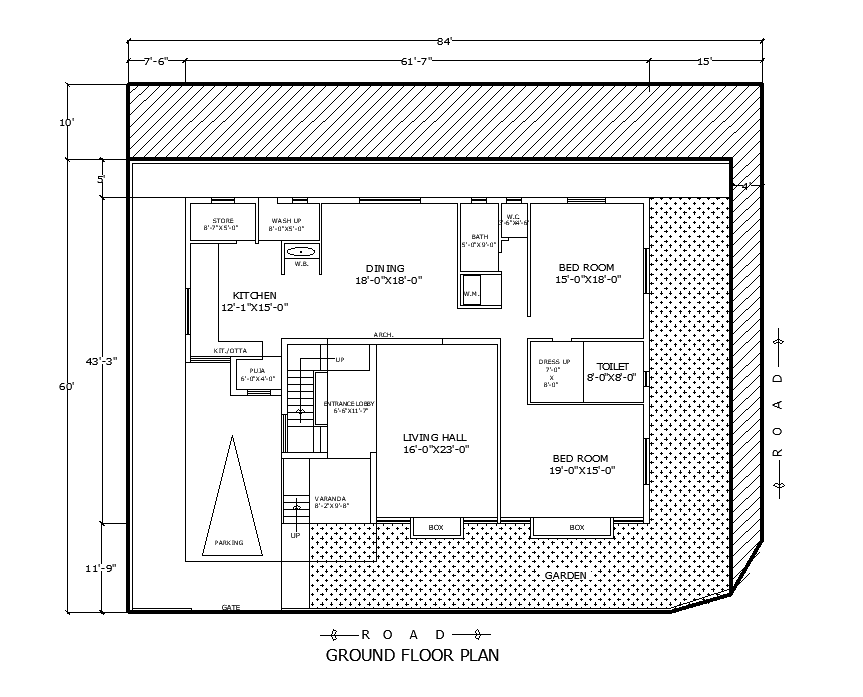
A 70 x 84 feet house plan (total area of 5,880 sq. ft.) allows for a luxurious and spacious design, ...
Read more
60 feet by 60 feet house plan

A 60 by 60 house plan refers to a blueprint for a house built on a 60-foot by 60-foot plot. ...
Read more
37*40 Feet House Plan
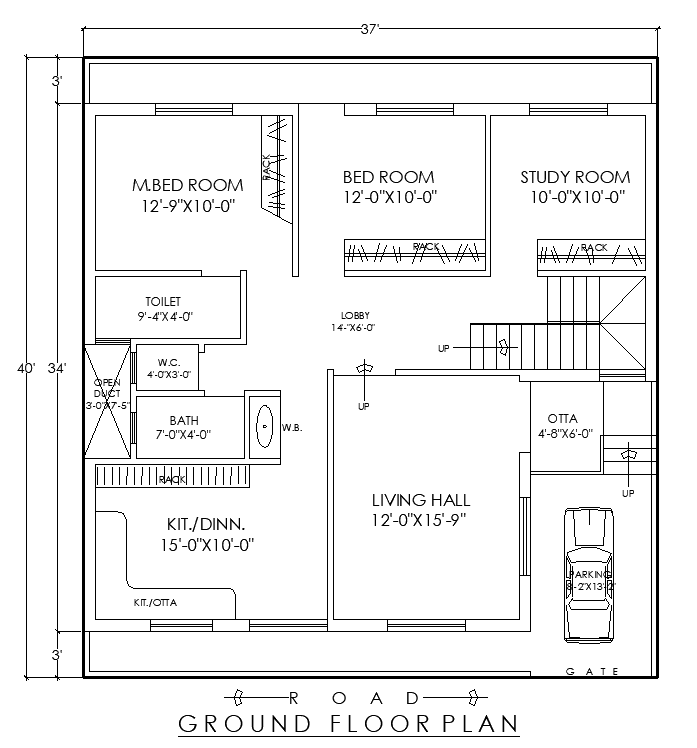
A 37×40 feet house plan (1,480 sq. ft.) offers ample space with a well-balanced layout. It features a spacious living ...
Read more
10*10.80-meter House Plan
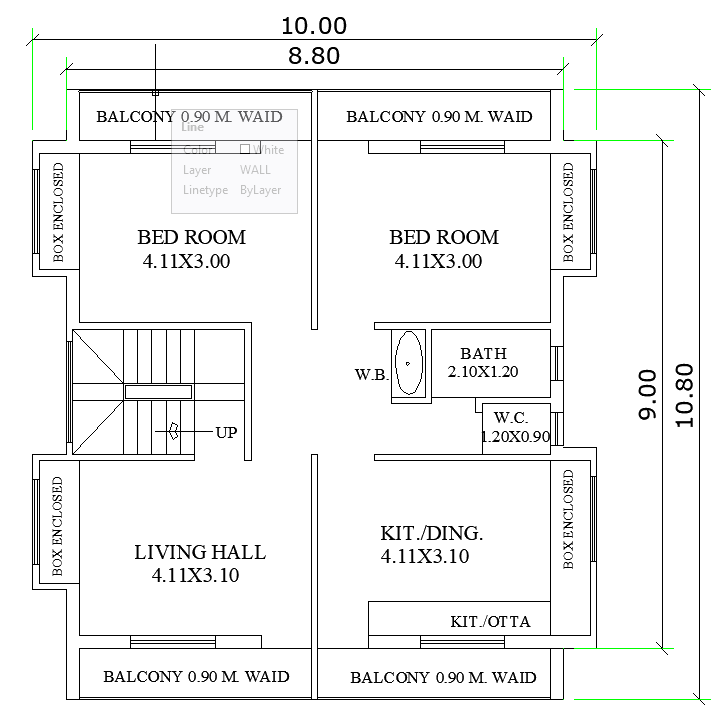
Living Room: Positioned near the entrance, serves as the central gathering space. Bedrooms: Kitchen: Functional, adjacent to the dining area, ...
Read more
10.71*12.01-meter House Plan
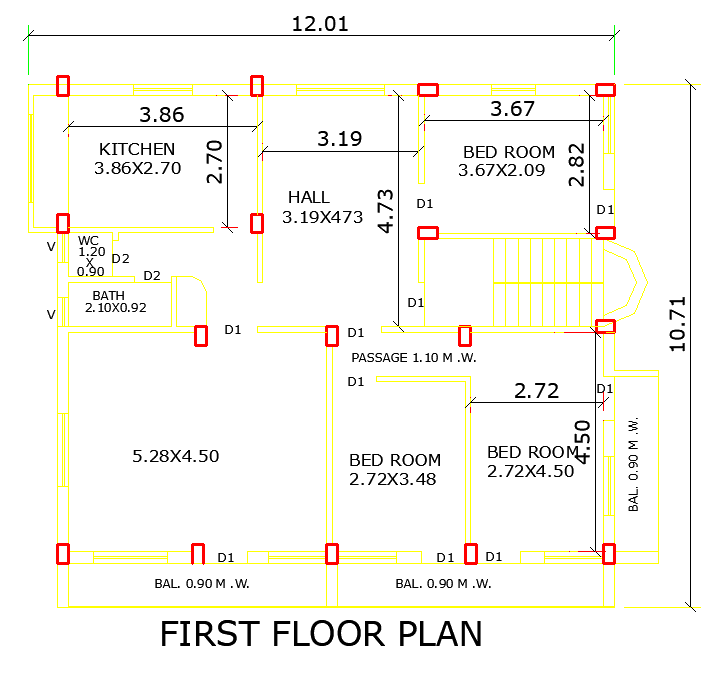
Living Room: Central space for seating and socializing. Bedrooms: For sleeping, usually with an attached or nearby bathroom. Kitchen: Functional ...
Read more
20m x 14m House Plan

The house plan is built in 20*40 meters. It has 1 bedroom, 1 kitchen, toilet, living room and dining area. ...
Read more
The approximate cost to construct a 1,000 sq. ft.

House in India depends on various factors, such as the location, materials used, type of construction, and labor charges. Here’s ...
Read more
1,000 वर्ग फुट के मकान का निर्माण में कितने खर्च में होगा

ह डिज़ाइन, लोकेशन, इस्तेमाल किए गए मटेरियल और श्रमिकों की दरों पर निर्भर करता है। यहां भारतीय मानकों के हिसाब ...
Read more
How calculate the number of bricks required for 1 cubic meter of brickwork
Step 1: Dimensions of a Standard Brick A standard brick size is generally 190 mm x 90 mm x 90 ...
Read more