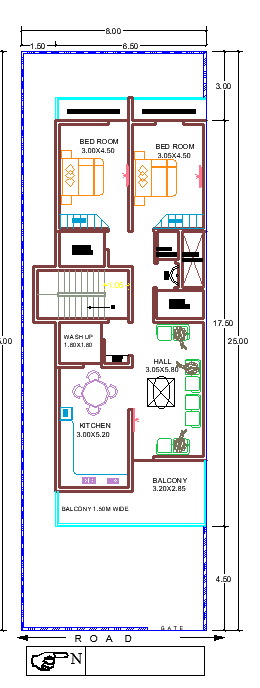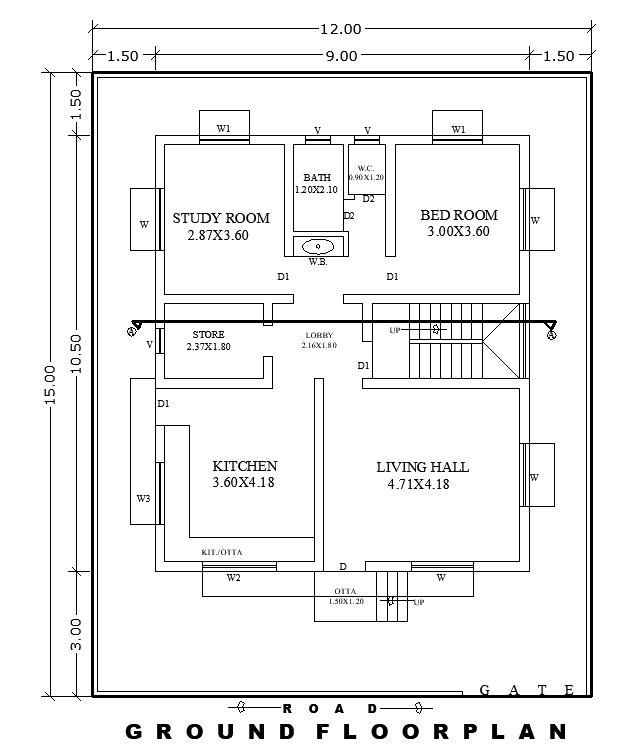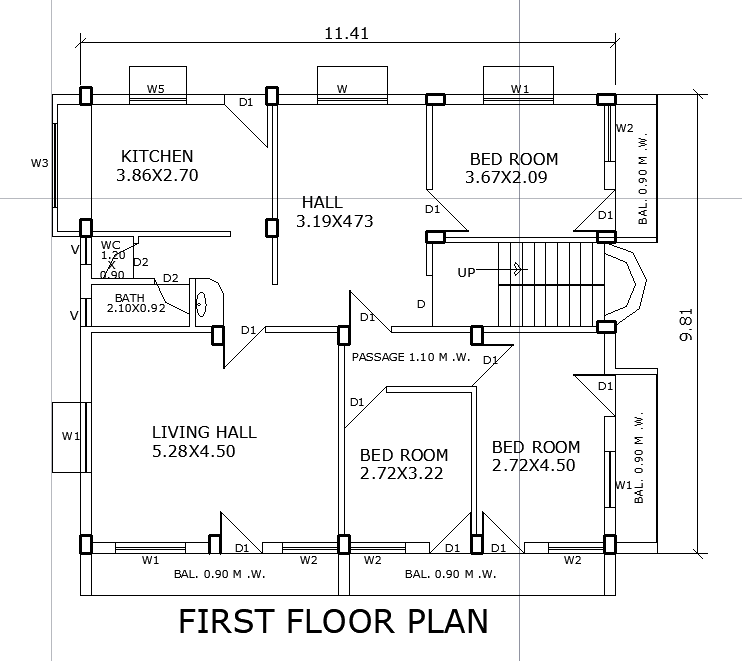8.90m * 10.70m House Plan

Here’s a detailed house plan description for a plot size of 8.90 meters by 10.70 meters. This design is intended ...
Read more
House Plan for rent

House Plan Description for Plot This house plan for a multiple size plot is thoughtfully designed to maximize space utilization ...
Read more
House Plan for a 53×60 Ft Plot

House Plan for a 53×60 Ft Plot Designing a house plan for a 53×60 ft plot (3,180 square feet) provides ...
Read more
“Smart & Stylish 6.5m x 17.5m House Plans for Modern Living”

Designing a house for a plot measuring 6.5m x 17.5m requires a careful balance of functionality, style, and efficient space ...
Read more
8mX25m Best House Plan

For an 8m x 25m ground floor house plan, we aim to create a design that is functional, spacious, and ...
Read more
25*65 House Plan

A 25 ft x 65 ft house plan (1625 sq. ft) offers a spacious layout, ideal for a large family ...
Read more
6.90*19.60 M House Plan

A 6.90m x 19.60m house plan (135.24 sq. m or ~1455 sq. ft.) is ideal for a narrow, rectangular plot. ...
Read more
12*15 m House Plan

A 12m x 15m house plan (180 sq. m or ~1937 sq. ft.) is ideal for a spacious and functional ...
Read more
22X50 Feet House Plan

A 22×50 feet house plan (approximately 1100 sq. ft.) can accommodate a compact and functional design for a small family. ...
Read more
11.41 m X9.81 m House Plan

Designing a 11.41m x 9.81m house plan depends on how many rooms and features you’d like to include. Here’s an ...
Read more