12*15 m House Plan
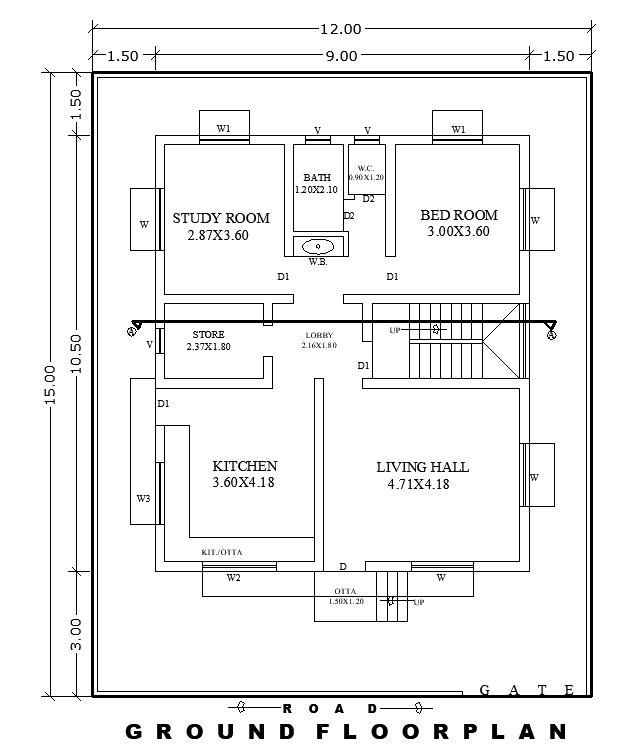
A 12m x 15m house plan (180 sq. m or ~1937 sq. ft.) is ideal for a spacious and functional ...
Read more
22X50 Feet House Plan

A 22×50 feet house plan (approximately 1100 sq. ft.) can accommodate a compact and functional design for a small family. ...
Read more
11.41 m X9.81 m House Plan
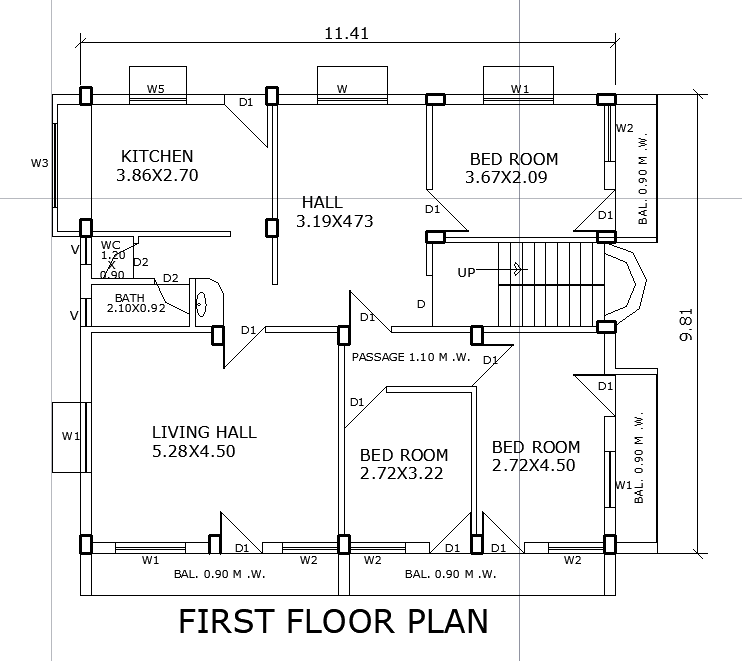
Designing a 11.41m x 9.81m house plan depends on how many rooms and features you’d like to include. Here’s an ...
Read more
9m*10.19m house plan
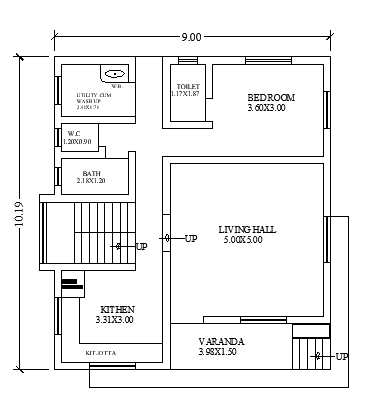
Plot Size: House Plan Overview:
Read more
8.69*8.69 m house plan
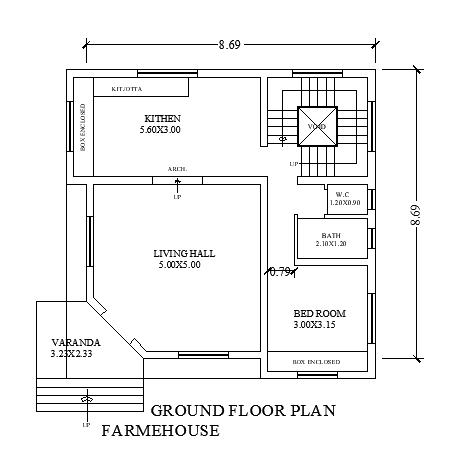
Here’s a concise description of an 8.69 x 8.69 meter (75.5 m²) house plan across all key parameters: 1. Plot ...
Read more
28 feet by 35 feet house plan
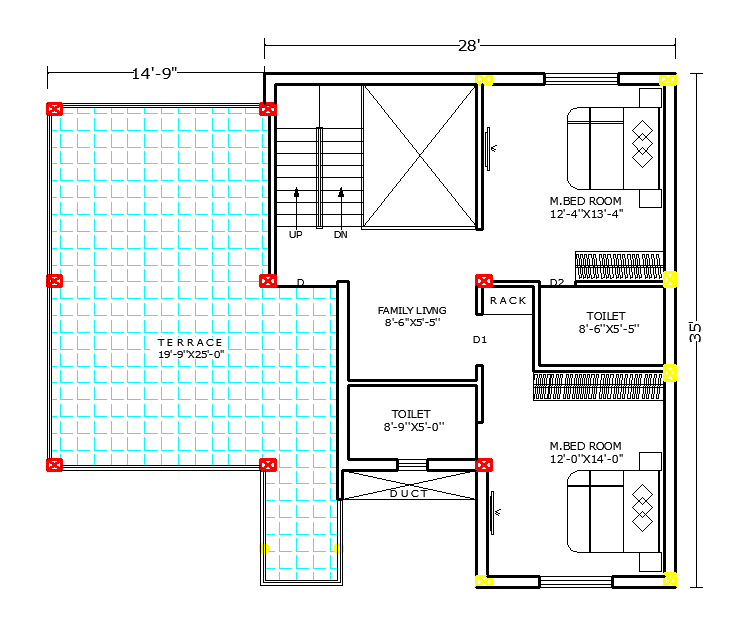
A 28 x 35 feet house plan offers a compact yet efficient space, suitable for small to medium-sized families. With ...
Read more
70*84 feet house plan with car parking
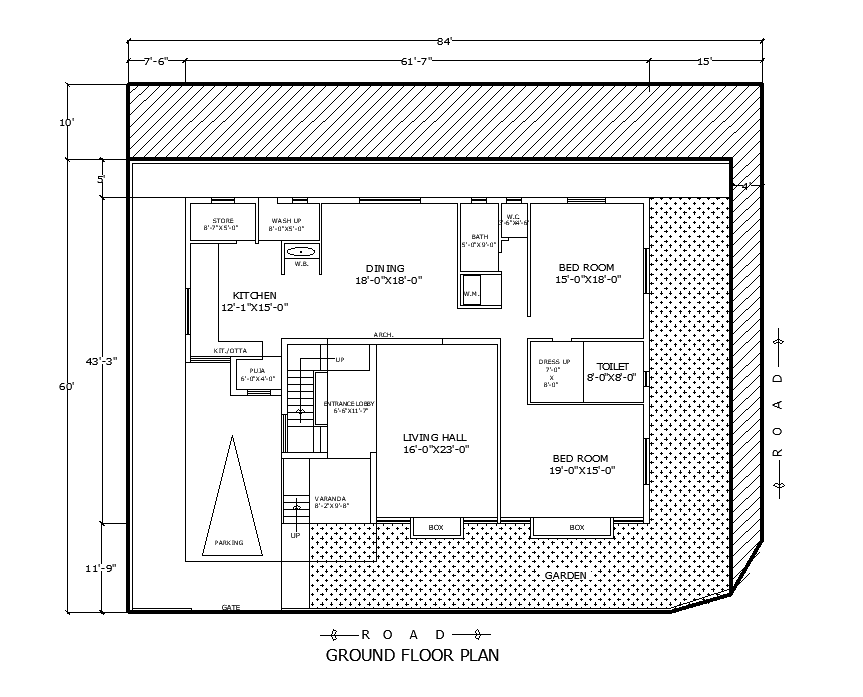
A 70 x 84 feet house plan (total area of 5,880 sq. ft.) allows for a luxurious and spacious design, ...
Read more
60 feet by 60 feet house plan

A 60 by 60 house plan refers to a blueprint for a house built on a 60-foot by 60-foot plot. ...
Read more
37*40 Feet House Plan
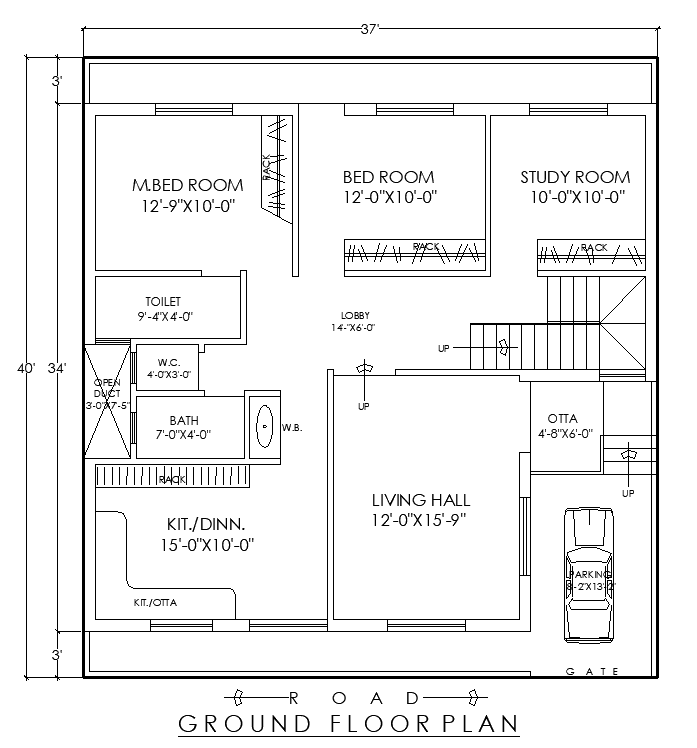
A 37×40 feet house plan (1,480 sq. ft.) offers ample space with a well-balanced layout. It features a spacious living ...
Read more
10.86*6.48 Meter House Plan
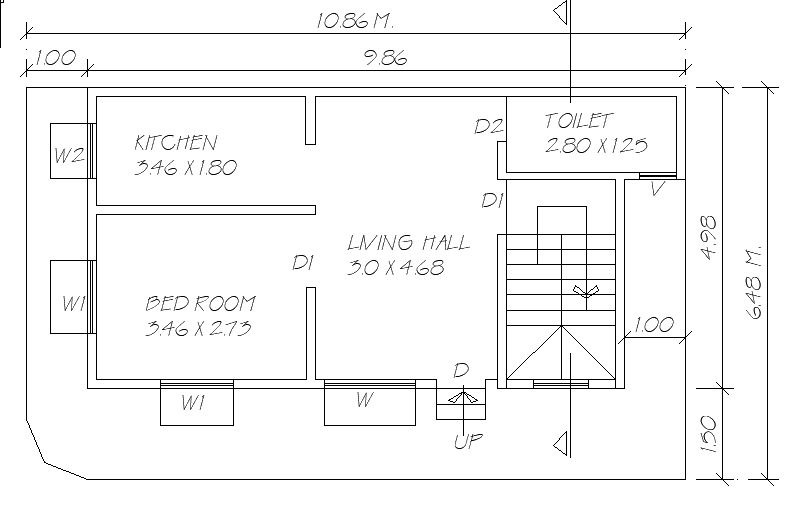
Living Room 2. Bedrooms 3. Kitchen 4. Dining Area
Read more