9.50 m* 17.50 m House Plan

Here’s a detailed description of a house plan for a plot size of 9.50 meters by 17.50 meters. This plan ...
Read more
“Smart & Stylish 6.5m x 17.5m House Plans for Modern Living”
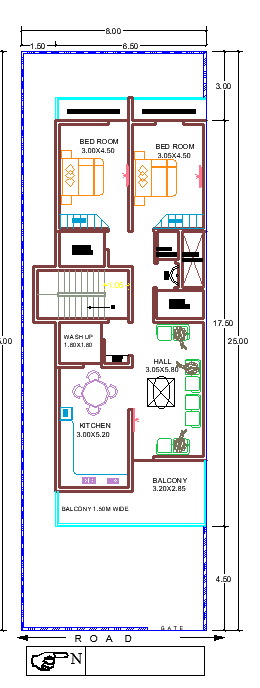
Designing a house for a plot measuring 6.5m x 17.5m requires a careful balance of functionality, style, and efficient space ...
Read more
8mX25m Best House Plan

For an 8m x 25m ground floor house plan, we aim to create a design that is functional, spacious, and ...
Read more
8.69*8.69 m house plan
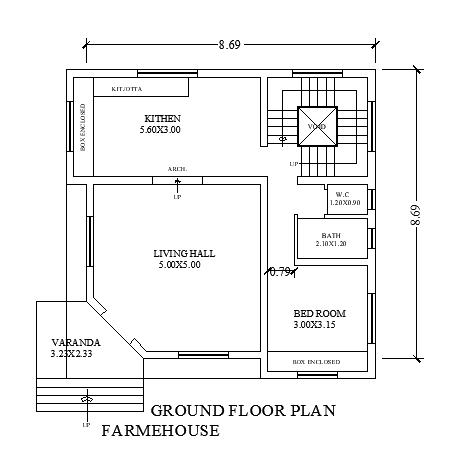
Here’s a concise description of an 8.69 x 8.69 meter (75.5 m²) house plan across all key parameters: 1. Plot ...
Read more
28 feet by 35 feet house plan
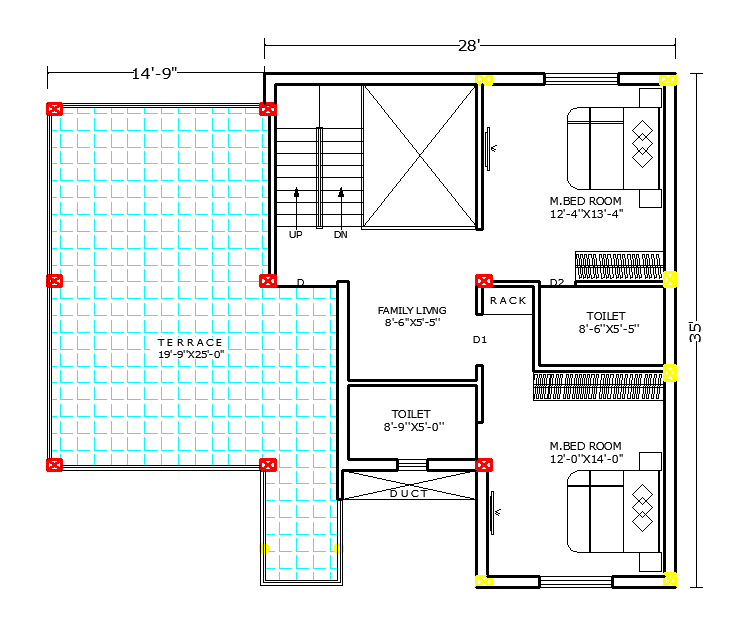
A 28 x 35 feet house plan offers a compact yet efficient space, suitable for small to medium-sized families. With ...
Read more
60 feet by 60 feet house plan

A 60 by 60 house plan refers to a blueprint for a house built on a 60-foot by 60-foot plot. ...
Read more
10*10.80-meter House Plan
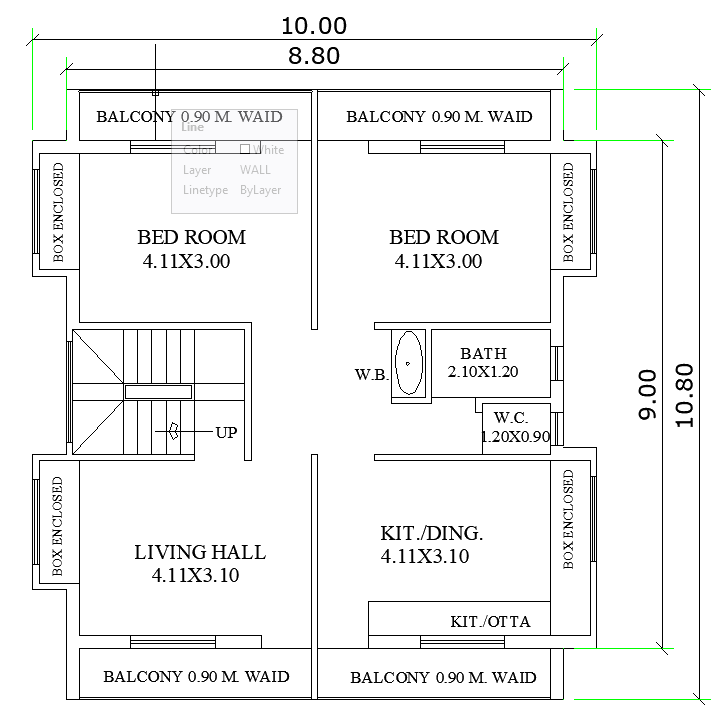
Living Room: Positioned near the entrance, serves as the central gathering space. Bedrooms: Kitchen: Functional, adjacent to the dining area, ...
Read more
Best House Plan with 2 Bedroom
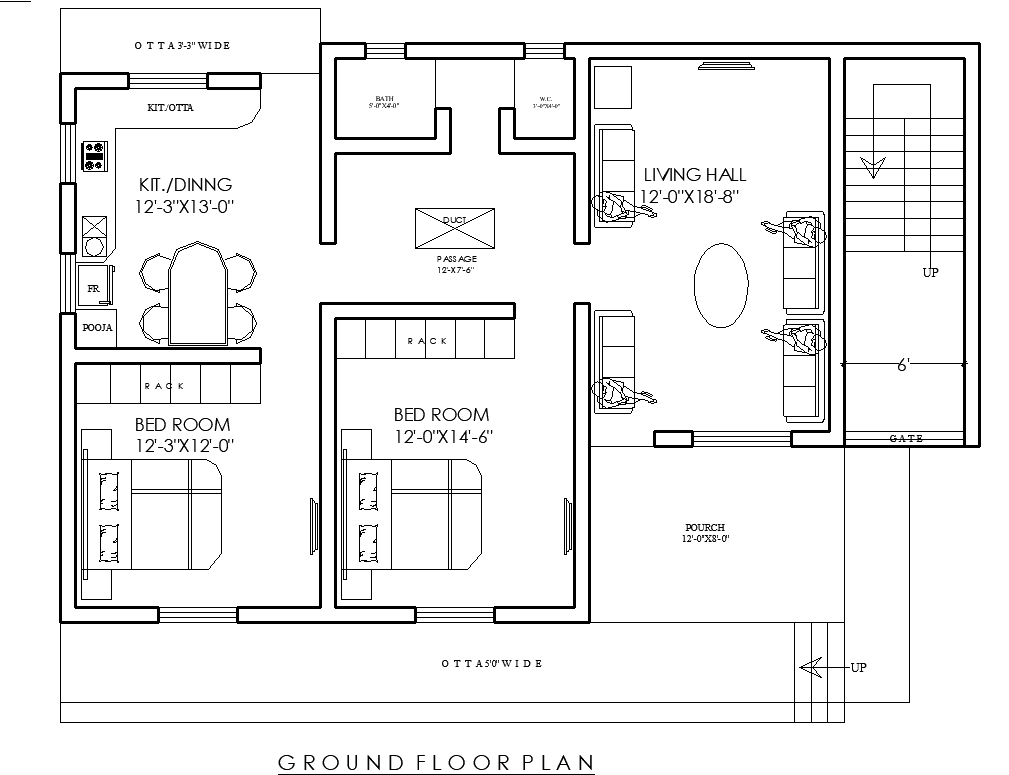
2 very good house planhow to make it small house plan Living Room: Central area for seating and entertainment, near ...
Read more