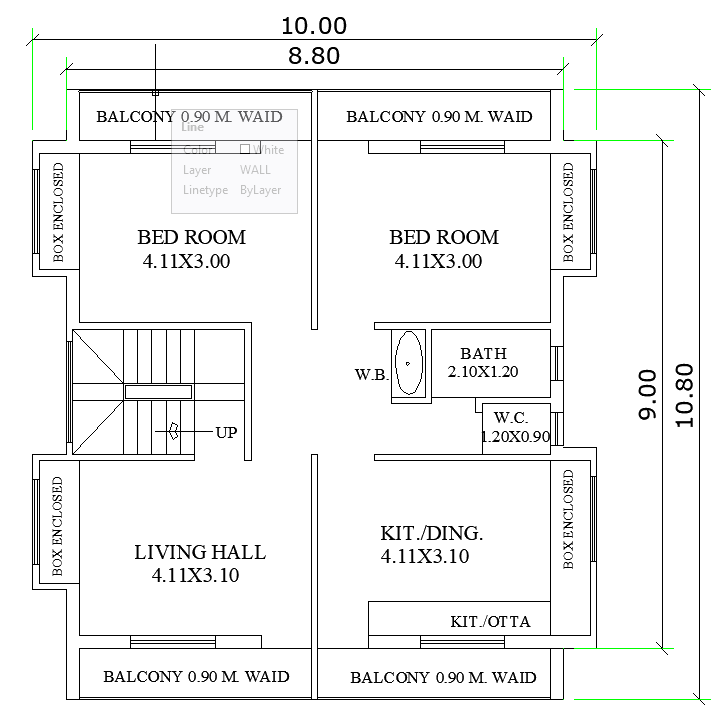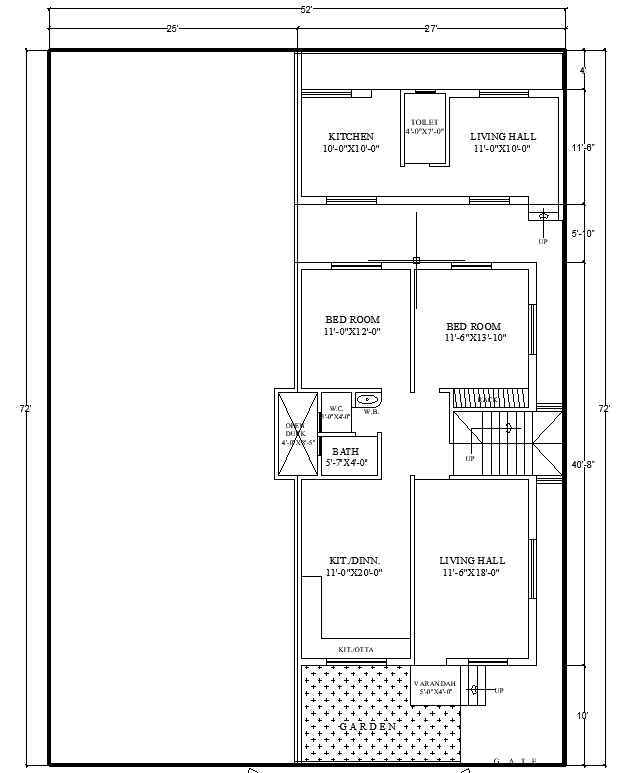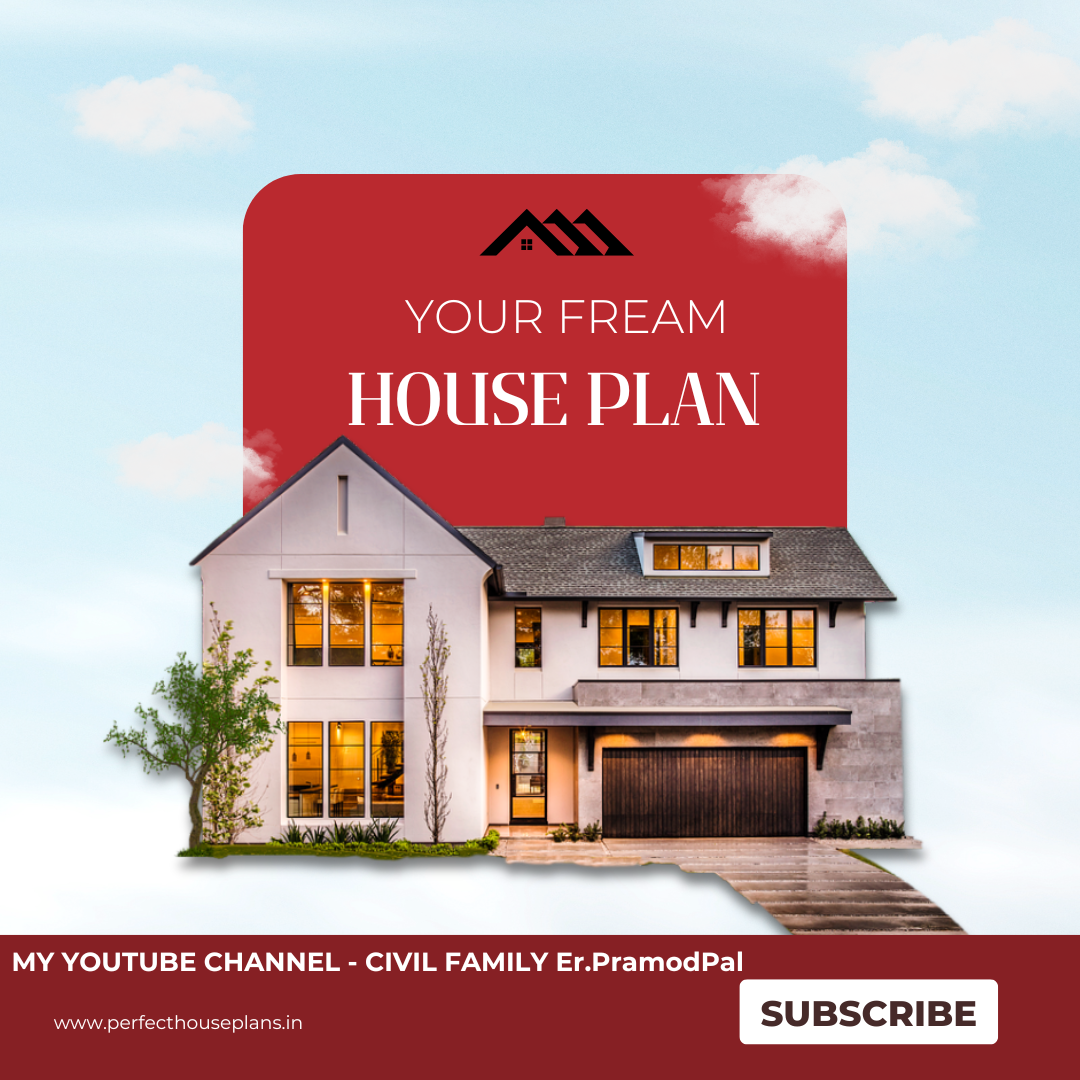10*10.80-meter House Plan

Living Room: Positioned near the entrance, serves as the central gathering space. Bedrooms: Kitchen: Functional, adjacent to the dining area, ...
Read more
27×72 feet house plan

Key Features Entrance and Living Area Dining and Kitchen Bedrooms Bathrooms
Read more
Welcome TO Your Dream House Plan

Step into a realm where your dream residence eagerly awaits, meticulously tailored to embody your unique taste and requirements. Boasting ...
Read more