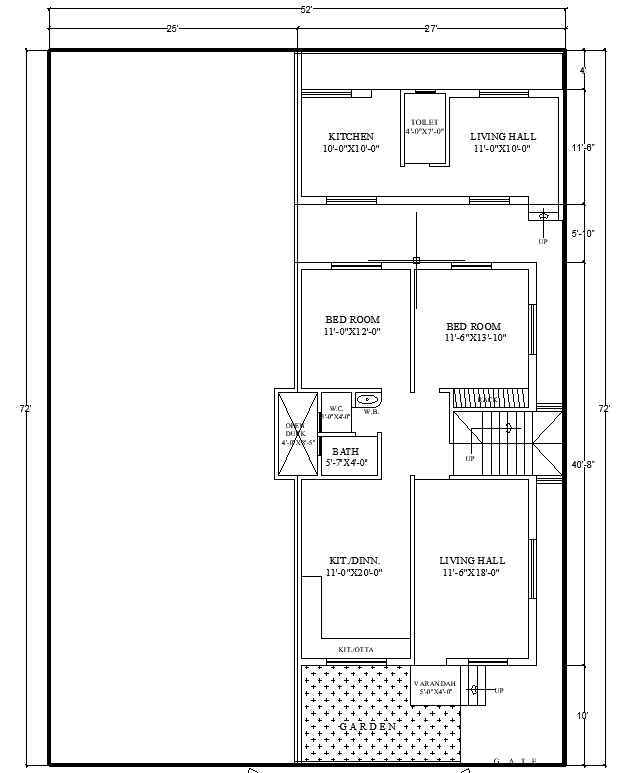27×72 feet house plan

Key Features Entrance and Living Area Dining and Kitchen Bedrooms Bathrooms
Read more
20m x 14m House Plan

The house plan is built in 20*40 meters. It has 1 bedroom, 1 kitchen, toilet, living room and dining area. ...
Read more
North-Facing House Plan

A north-facing house plan typically features the main entrance in the north for maximum sunlight and energy flow, with the ...
Read more
Small house plan with all setups

This house plan is designed for two brothers. In this you get to see two bedrooms, two living areas, one ...
Read more
20×40 Ground Floor House Plan

1. Bedrooms 2. Guest Room 3. Toilet 4. Kitchen 5. Hall (Living Area) 6. Staircase DOWNLOAD HOUSE PLAN Phttps://perfecthouseplans.in/wp-content/uploads/2024/11/20X40.pdfDF
Read more
Comparison of Different Types of Cement
Type of Cement Composition Setting Time Strength Applications Special Features Ordinary Portland Cement (OPC) Clinker + Gypsum Initial: 30 minFinal: ...
Read more
How many Tests in Civil Engineering?
1. Cement Tests ensure the quality and performance of cement in construction. 2. Concrete Tests verify the strength, durability, and ...
Read more
Soil Testing
Proctor Compaction Test Liquid Limit Test Purpose:To find the moisture content at which soil changes from a plastic to a ...
Read more
Aggregate Testing

Aggregate Crushing Value Test Standard Reference: IS 2386 (Part 4) Sieve Analysis Test
Read more