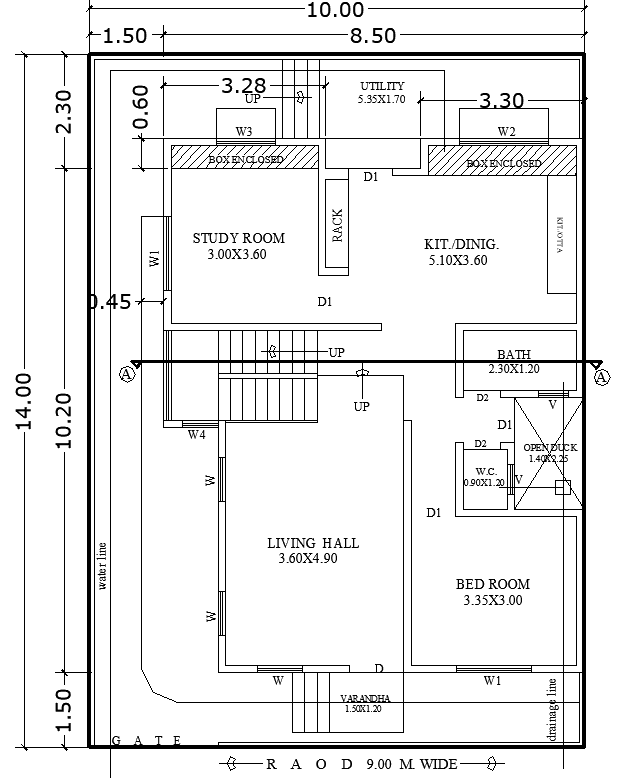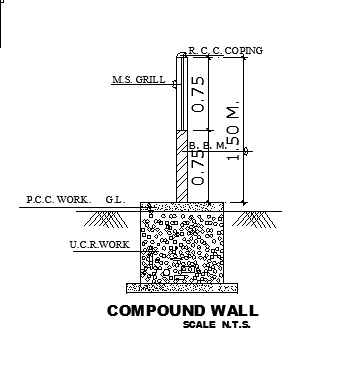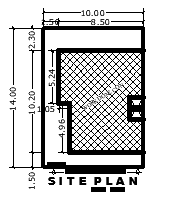A north-facing house plan typically features the main entrance in the north for maximum sunlight and energy flow, with the living room in the northeast, the master bedroom in the southwest, and additional bedrooms in the northwest or southeast. The kitchen is ideally in the southeast, with the dining area nearby, and bathrooms placed in the northwest or southeast for proper drainage. A pooja room is best situated in the northeast, while a staircase can be in the south or west. Large windows on the north allow natural light, and outdoor spaces like a garden in the north enhance aesthetics and energy balance.



- Entrance: North-facing main door, centrally positioned.
- Living Room: Spacious 4m x 4.5m in the northeast corner, immediately accessible from the entrance.
- Bedrooms:
- Master Bedroom: 4m x 4m in the southwest corner with an attached bathroom (2m x 3m).
- Guest Bedroom: 3.5m x 4m in the northwest.
- Kids Bedroom: 3.5m x 4m in the southeast.
- Kitchen: 3m x 4m in the southeast, adjacent to the dining area.
- Dining Area: 3m x 4m, centrally located, connecting the kitchen and living room.
- Bathrooms: Common bathroom (2m x 3m) in the south, near the dining area for easy access.
- Pooja Room: 2m x 2m in the northeast corner.
- Utility Area: 2m x 3m behind the kitchen for laundry and storage.
- Parking: Front area (north) with a 4m x 4m space for a car or two-wheelers.
- Windows and Ventilation: Large windows in the north and south for natural light and airflow.
This layout ensures functional zones with good circulation and alignment for daily living needs. Would you like this visualized?
