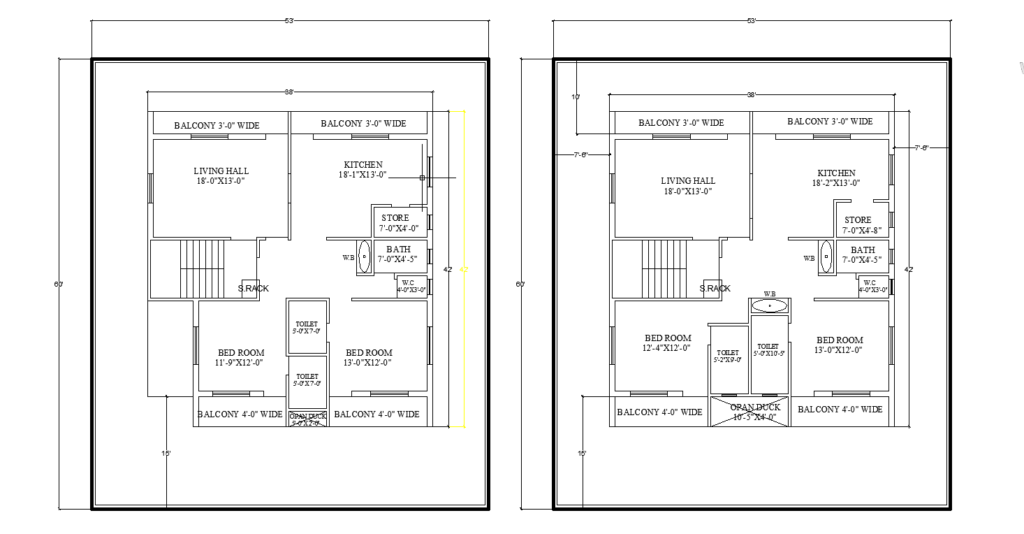House Plan for a 53×60 Ft Plot
Designing a house plan for a 53×60 ft plot (3,180 square feet) provides ample space for a comfortable and functional home. This plot size is ideal for building a spacious single-story house or a multi-story home with all modern amenities. Here’s a detailed description of a possible house layout:
Ground Floor Layout
The ground floor serves as the central hub for living, entertaining, and daily activities.
- Entrance and Foyer:
A grand entrance opens to a welcoming foyer with a designated shoe rack and coat closet area. The foyer sets the tone for a warm and stylish interior. - Living Room:
A spacious living room is located near the entrance, ideal for hosting guests or family gatherings. Large windows ensure ample natural light and ventilation. - Dining Area:
Adjacent to the living room, the dining area is placed centrally for easy access from the kitchen and other living spaces. A large dining table can accommodate 6–8 people comfortably. - Kitchen:
The kitchen is designed as a modular space with ample storage, a countertop workspace, and a dedicated pantry. Optionally, an open or semi-open layout can be used to connect the kitchen with the dining area. - Bedrooms:
- Master Bedroom: The ground floor can house a spacious master bedroom with an attached bathroom and walk-in closet.
- Guest Bedroom: A guest bedroom with a shared or attached bathroom can also be included.
- Bathrooms:
Two or three bathrooms, with modern fittings, should be distributed for easy accessibility. - Utility Room:
A utility or laundry room can be placed near the kitchen or outside for convenience. - Parking:
The front portion of the plot can accommodate a covered car parking area for one or two vehicles. - Garden and Open Space:
A small garden or green space in front or back adds a refreshing touch. It can be used for relaxing or recreational activities.
First Floor Layout (Optional)
If you plan a multi-story home, the first floor can accommodate additional living spaces.
- Additional Bedrooms:
- Two or three more bedrooms with attached bathrooms can be designed, suitable for children or extended family members.
- Family Lounge:
A cozy family lounge on the first floor can serve as a private relaxation space for residents. - Balcony or Terrace:
A balcony overlooking the garden or a terrace for outdoor seating provides an excellent recreational area. - Study or Office:
A dedicated study or home office with a quiet environment can also be incorporated.
Special Additions
To make the house more functional and appealing, the following additions can be included:
- Pooja Room: A small, serene space for prayer or meditation.
- Kids’ Playroom: A separate room for children’s activities.
- Storage Room: Extra storage to reduce clutter in the main living areas.
Design Style
Modern, contemporary, or traditional architectural styles can be applied based on personal preferences. Opt for energy-efficient designs with large windows, proper ventilation, and solar power installations.
This house plan ensures optimal utilization of the 53×60 ft plot, balancing practicality with aesthetic appeal.

