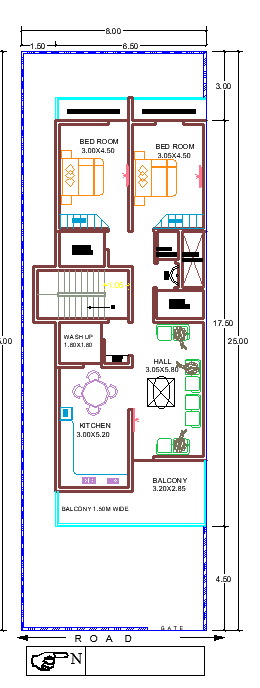Designing a house for a plot measuring 6.5m x 17.5m requires a careful balance of functionality, style, and efficient space utilization. Such dimensions are ideal for compact urban settings, where maximizing every square meter is essential. A thoughtfully crafted plan ensures that the house is both practical and aesthetically pleasing while meeting the diverse needs of modern families.
Entrance and Parking
The entrance is a welcoming feature of the design, incorporating a small porch area that can serve as a covered parking space for one car. Adjacent to the porch, a narrow strip of greenery or landscaping enhances the curb appeal and brings an inviting feel to the home. The main door, strategically positioned, opens into the living space, creating a seamless flow into the interior.
Living Room
The living room serves as the heart of the home and is positioned near the entrance for easy accessibility. With dimensions of approximately 4m x 5m, this space is designed to be cozy yet spacious, accommodating comfortable seating arrangements. Large windows or sliding glass doors can be included to allow natural light to flood the area, creating an airy and bright ambiance.
Kitchen and Dining
Moving inward, the kitchen and dining area form the functional hub of the house. The kitchen is typically designed in an L-shape or U-shape to maximize counter space and storage. With dimensions of around 3m x 4m, it provides sufficient space for modern appliances and meal preparation. The adjacent dining area ensures convenience and encourages family interactions during meals.
Bedrooms
Depending on the family’s needs, the plan can accommodate two to three bedrooms.
- Master Bedroom: Positioned at the rear for privacy, with dimensions of approximately 4m x 5m, it includes a built-in wardrobe and an attached bathroom.
- Secondary Bedrooms: Sized at 3m x 4m or smaller, these rooms can be designed for children, guests, or as multipurpose spaces such as a home office.
All bedrooms are designed with adequate ventilation, windows, and storage to ensure comfort.
Bathrooms
The house includes two bathrooms—one attached to the master bedroom and a common bathroom accessible from the living and dining areas. Compact yet functional, the bathrooms are designed with modern fittings and efficient layouts to optimize space.
Backyard and Utility Space
A small backyard or utility area, approximately 2m x 6.5m, is located at the rear of the house. This space is perfect for outdoor tasks like drying clothes, gardening, or relaxing. If needed, the utility area can be enclosed for added privacy.
Design Highlights
- Lighting and Ventilation: The house is designed to maximize natural light and airflow through strategically placed windows and open spaces.
- Compact and Functional Layout: Every square meter is utilized efficiently, ensuring the house feels spacious despite its compact dimensions.
- Modern Aesthetics: Clean lines, modern materials, and thoughtful details create a stylish, contemporary home.
This 6.5m x 17.5m house plan is a perfect blend of practicality and elegance, offering a smart solution for urban families seeking comfort, style, and functionality in a limited space.t
