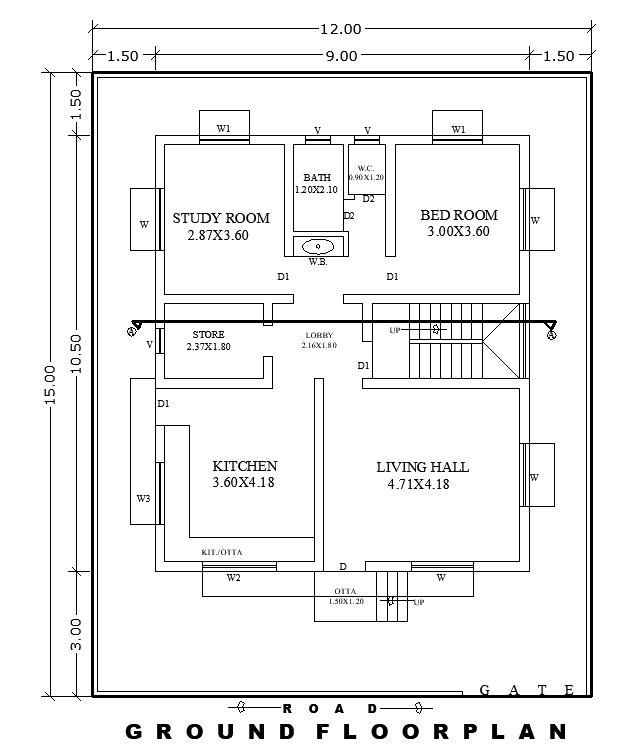A 12m x 15m house plan (180 sq. m or ~1937 sq. ft.) is ideal for a spacious and functional layout, perfect for a family. The design includes a central living room (5m x 4m) that welcomes you into the home, connected to a cozy dining area(3m x 3m) and a modern kitchen (4m x 3.5m) with ample storage and a utility room. The plan features three bedrooms: a master bedroom (4m x 5m) with an attached en-suite bathroom, a guest bedroom (4m x 4m), and a children’s room(4m x 3.5m). A common bathroom is centrally located for convenience.
The house also includes a parking space (5m x 3.5m) and outdoor areas, with a small front yard and backyard for gardening or relaxation. This versatile design balances comfort, functionality, and aesthetics, making it an excellent choice for a modern family home
