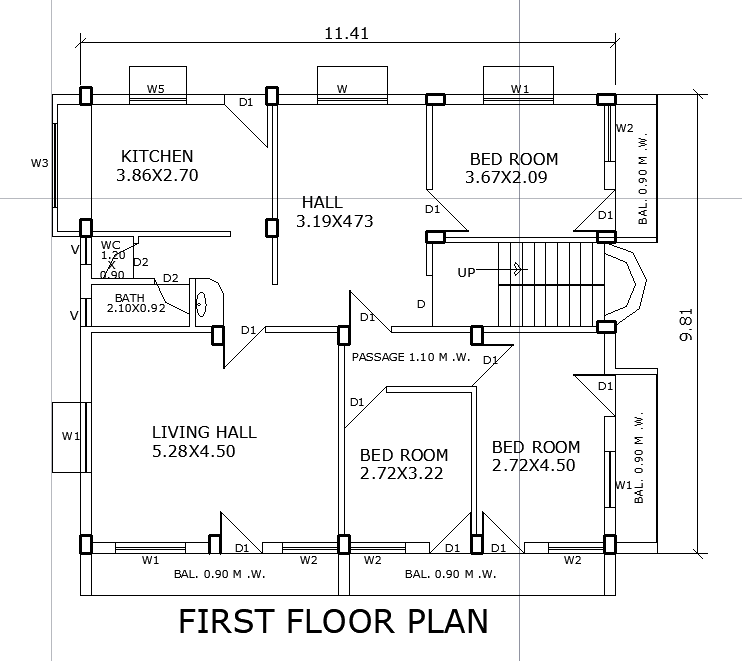Designing a 11.41m x 9.81m house plan depends on how many rooms and features you’d like to include. Here’s an example layout for a compact yet functional 2-bedroom, 1-living room, kitchen, and bathroom design:
Proposed Plan (Approx. 112 sq. m):
1. Living Room:
- Size: 4.0m x 3.5m
- Located near the main entrance, spacious enough for seating and entertainment.
2. Kitchen with Dining:
- Size: 4.0m x 3.0m
- Positioned adjacent to the living room with ample counter space.
3. Bedroom 1 (Master Bedroom):
- Size: 4.0m x 3.5m
- Includes a wardrobe area and space for a king-sized bed.
4. Bedroom 2:
- Size: 3.5m x 3.0m
- Suitable for children or guests.
5. Bathroom 1 (Common Bathroom):
- Size: 2.5m x 2.0m
- Shared between the bedrooms.
6. Additional Spaces:
- Staircase (if multi-story): Compact and along a corner to save space.
- Balcony/Patio: Optional, can be added based on preference.
- Utility Space: 2.0m x 1.5m for washing or storage.
