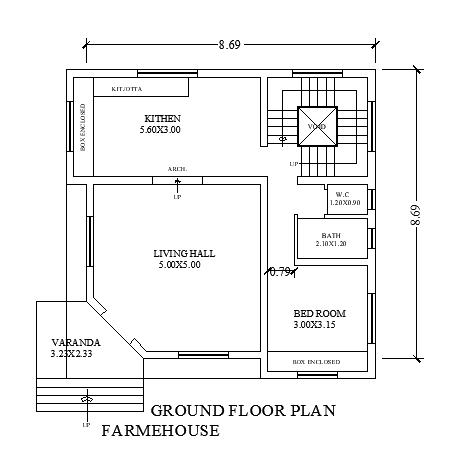Here’s a concise description of an 8.69 x 8.69 meter (75.5 m²) house plan across all key parameters:
1. Plot Size:
- Dimensions: 8.69m x 8.69m
- Total Area: ~75.5 m² (~812 sq. ft.)
2. Layout:
- Bedrooms: 2 (Master: ~3.5m x 3m; Secondary: ~3m x 3m).
- Bathrooms: 2 (One attached, one common).
- Living Room: ~4m x 3.5m (spacious seating area).
- Dining Area: ~2.5m x 2m (compact 4-seater setup).
- Kitchen: ~2.5m x 3m (modular with storage).
