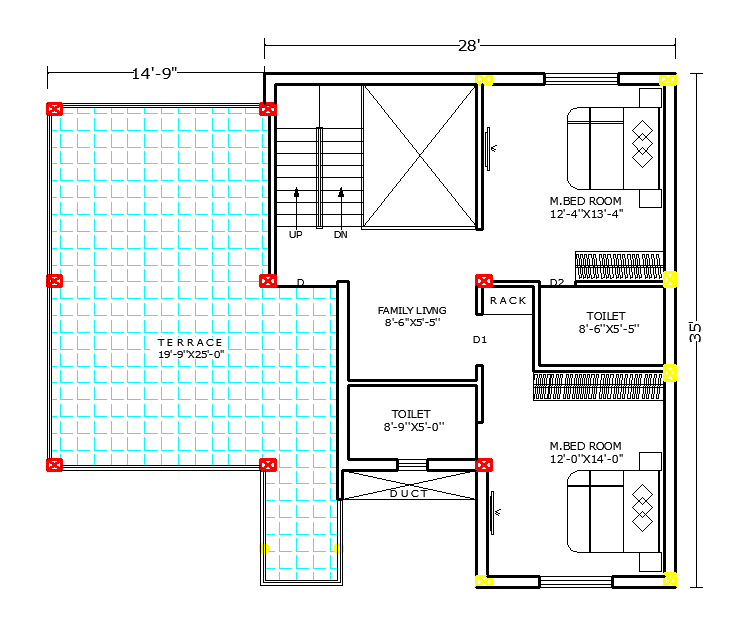A 28 x 35 feet house plan offers a compact yet efficient space, suitable for small to medium-sized families. With a total area of 980 sq. ft., it can accommodate essential rooms and amenities while ensuring optimal functionality.
Sample Layout for 28 x 35 Feet House Plan
Ground Floor Plan
- Main Entrance & Living Room:
- A cozy living room near the main entrance.
- Space for a sofa set and TV unit.
- Optional partition or open design for a modern look.
- Dining Area:
- Combined with the living room or near the kitchen.
- Compact but comfortable for a 4-6 seat dining table.
- Kitchen:
- Modular kitchen with efficient use of space.
- Provision for storage cabinets and a small utility area.
- Bedrooms:
- 2 Bedrooms:
- Master Bedroom: Larger in size with a small wardrobe and attached bathroom.
- Second Bedroom: Suitable for children or guests, with a common bathroom nearby.
- 2 Bedrooms:
- Bathrooms:
- 2 Bathrooms:
- One attached to the master bedroom.
- One common bathroom accessible from other areas.
- 2 Bathrooms:
- Additional Features:
- Staircase: Internal or external, depending on whether a future first floor is planned.
- Parking Space: Small parking for one car and a two-wheeler.
- Outdoor Space: Small front yard or garden area.
