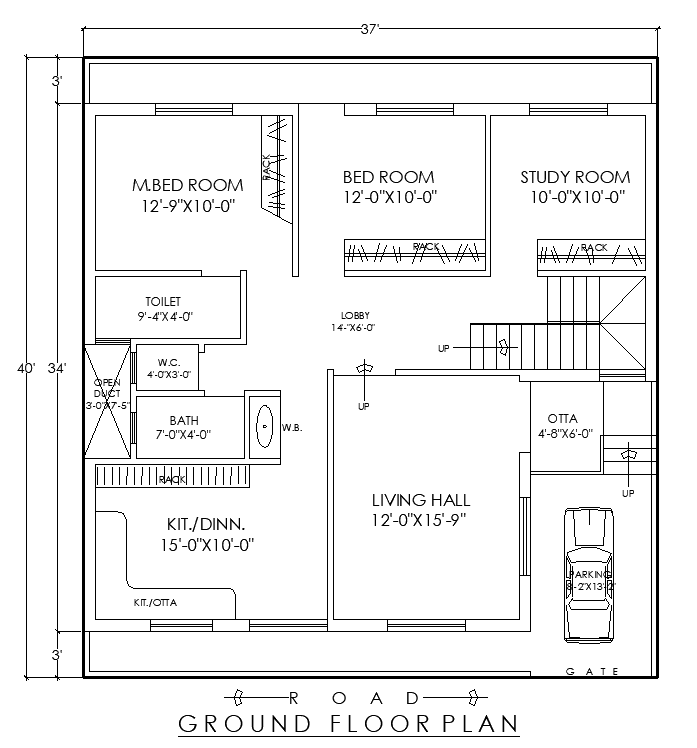A 37×40 feet house plan (1,480 sq. ft.) offers ample space with a well-balanced layout. It features a spacious living room at the front, ideal for family gatherings. The design includes 3 bedrooms: a master bedroom with an attached bathroom, a second bedroom for children or guests, and a third bedroom for flexible use. The kitchen is modern with sufficient counter space, complemented by a dining area close by. There are 2-3 bathrooms, one attached to the master bedroom and another shared. The house has space for parking and a garden at the front, with optional storage or utility rooms. A backyard provides additional recreational space
