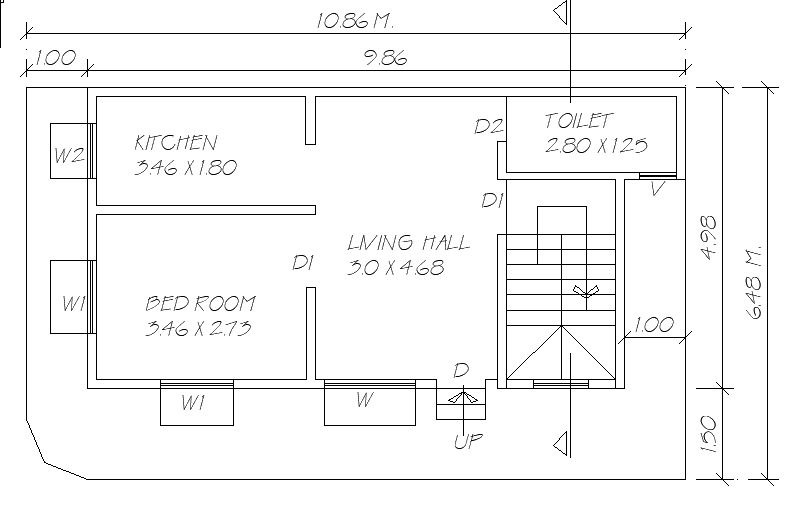Skip to content

Living Room
- Positioned near the entrance for a welcoming space.
- Enough room for seating and entertainment setup.
2. Bedrooms
- 2 Bedrooms:
- Bedroom: Spacious with an option for an attached bathroom.
- Bedroom: Suitable for children, guests, or multi-purpose use.
3. Kitchen
- Located near the dining area.
- Space-efficient with modular fittings and storage.
4. Dining Area
- Integrated with the living or kitchen space for convenience.
