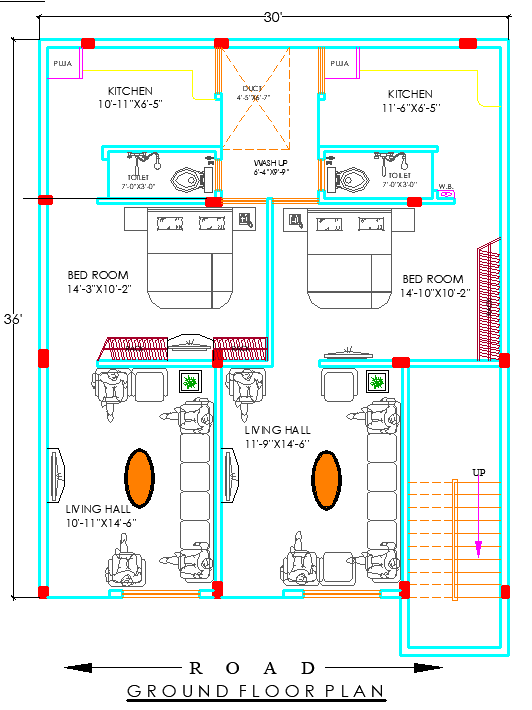Skip to content
Entrance and Living Room
- Positioned at the front with space for a sofa set and TV unit.
- Option to include a small foyer for privacy.
2. Dining Area
- Located centrally or near the kitchen for convenience.
3. Kitchen
- Modern design with ample counter space and cabinets.
- Option to include a utility area for washing or storage.
4. Bedrooms
- Master Bedroom: Spacious with an attached bathroom.
- Second Bedroom: Suitable for children or guests, with access to a common bathroom.
- Optional Third Bedroom/Study: For work or extra sleeping space.
5. Bathrooms
- One attached to the master bedroom.
- One common bathroom accessible from other areas.
