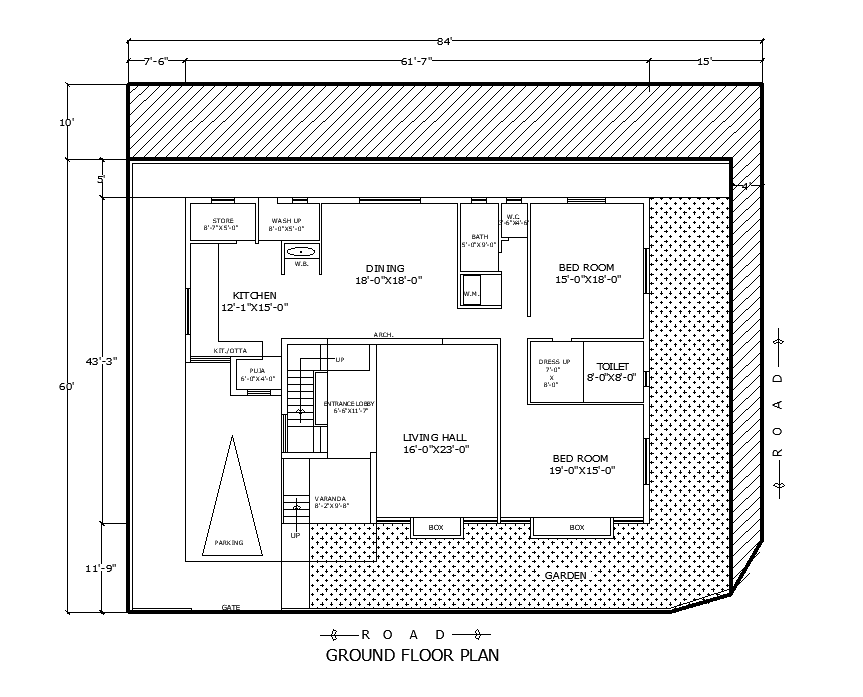A 70 x 84 feet house plan (total area of 5,880 sq. ft.) allows for a luxurious and spacious design, making it ideal for families or individuals seeking a large, elegant home. Below is a general concept of how you could design this space, including car parking.
Key Features for a 70 x 84 Feet House Plan
Ground Floor
- Car Parking:
- Space for 2-4 cars depending on the layout.
- Dedicated driveway with easy access to the main road.
- Option for a small garage or covered parking area.
- Main Entrance:
- Stylish foyer or entry porch.
- A grand entrance door leading to the main living area.
- Living Room:
- A spacious and elegant living room near the entrance.
- Can include large windows for natural lighting.
- Dining Area:
- Positioned near the kitchen with room for a large dining table.
- Kitchen:
- Main Kitchen: Modular design with ample counter space and storage.
- Utility/Service Area: Adjacent to the kitchen for washing or additional storage.
- Bedrooms:
- 2 Bedrooms with attached bathrooms on the ground floor, perfect for elderly family members or guests.
- Additional Spaces:
- Home Office/Study Room: Quiet and separate for productivity.
- Prayer Room (Pooja Room): A dedicated sacred space.
- Optional Home Theater or Recreation Room.
- Outdoor Areas:
- Front lawn or garden.
- Backyard with space for a patio or outdoor seating.
