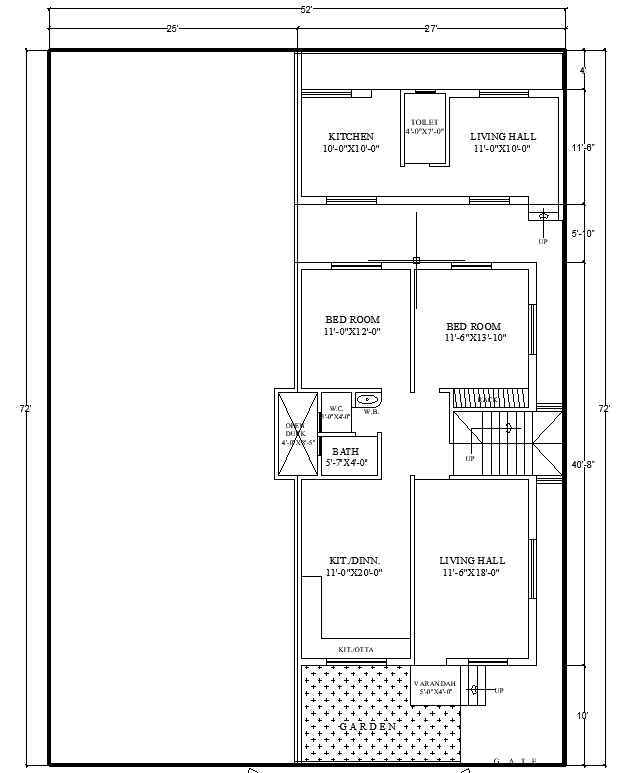Skip to content
Key Features
Entrance and Living Area
- A spacious living room near the main entrance for welcoming guests.
- Open or semi-open design leading to other parts of the house.
Dining and Kitchen
- Dining area positioned close to the kitchen for easy access.
- A modular kitchen with modern fittings and an optional utility space.
Bedrooms
- Master Bedroom: Located in a private corner of the house with an attached bathroom.
- Second Bedroom: For children or guests, with access to a common bathroom.
- Third Bedroom: Multi-purpose use, such as a guest room, home office, or study.
Bathrooms
- Attached bathroom for the master bedroom.
- A common bathroom accessible from other bedrooms and the living area.
