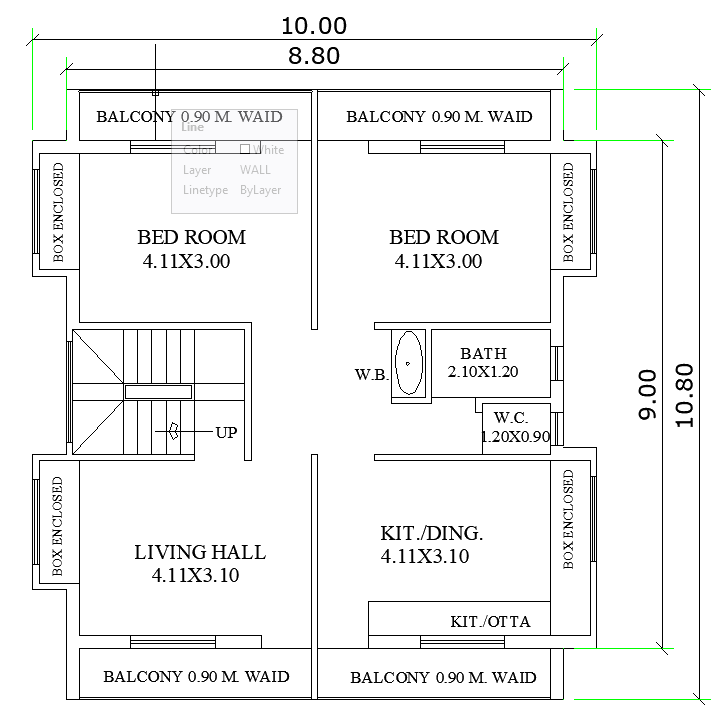Living Room: Positioned near the entrance, serves as the central gathering space.
Bedrooms:
- 2-3 Bedrooms (depending on layout): One master bedroom with an attached bathroom, and additional bedrooms for family or guests.
Kitchen: Functional, adjacent to the dining area, with storage or utility options.Bathrooms:
- 1-2 bathrooms (one common and one attached).
Dining Area: Centrally located, near the kitchen for convenience.
Parking/Garden Space: Front or side area for a small garden or vehicle parking.
Optional Additions:
- Balcony or terrace access.
- Storage or study room.
