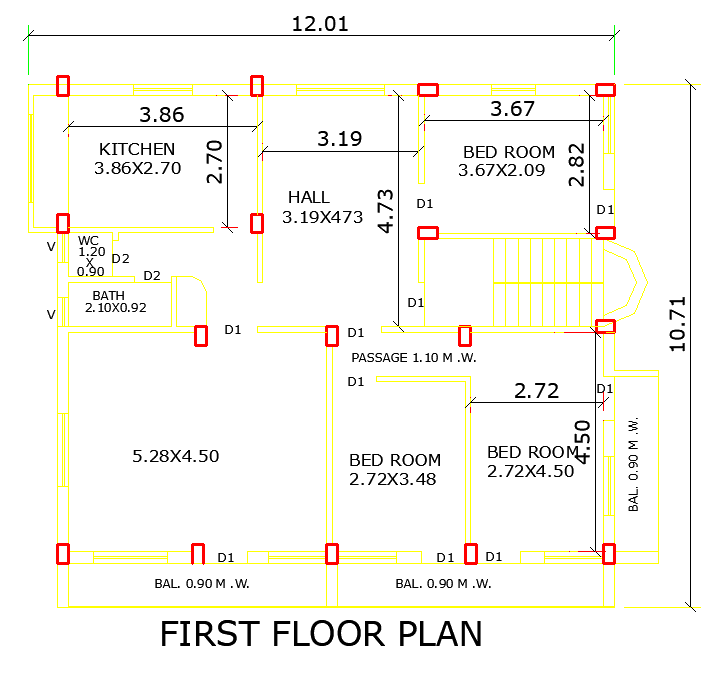Living Room: Central space for seating and socializing.
Bedrooms: For sleeping, usually with an attached or nearby bathroom.
Kitchen: Functional area for cooking, often near the dining area.
Bathrooms: Common and/or attached to bedrooms.

Living Room: Central space for seating and socializing.
Bedrooms: For sleeping, usually with an attached or nearby bathroom.
Kitchen: Functional area for cooking, often near the dining area.
Bathrooms: Common and/or attached to bedrooms.